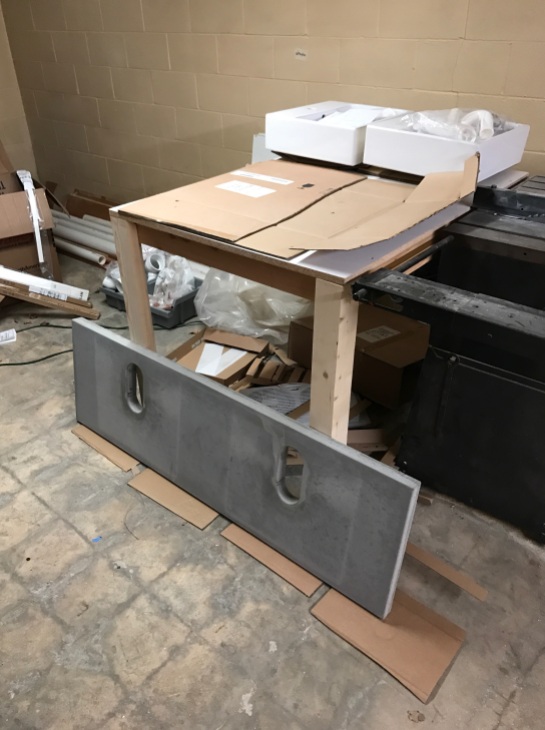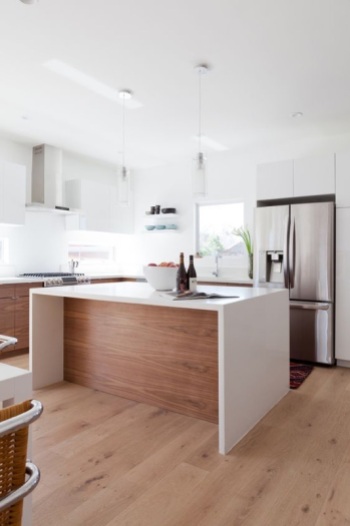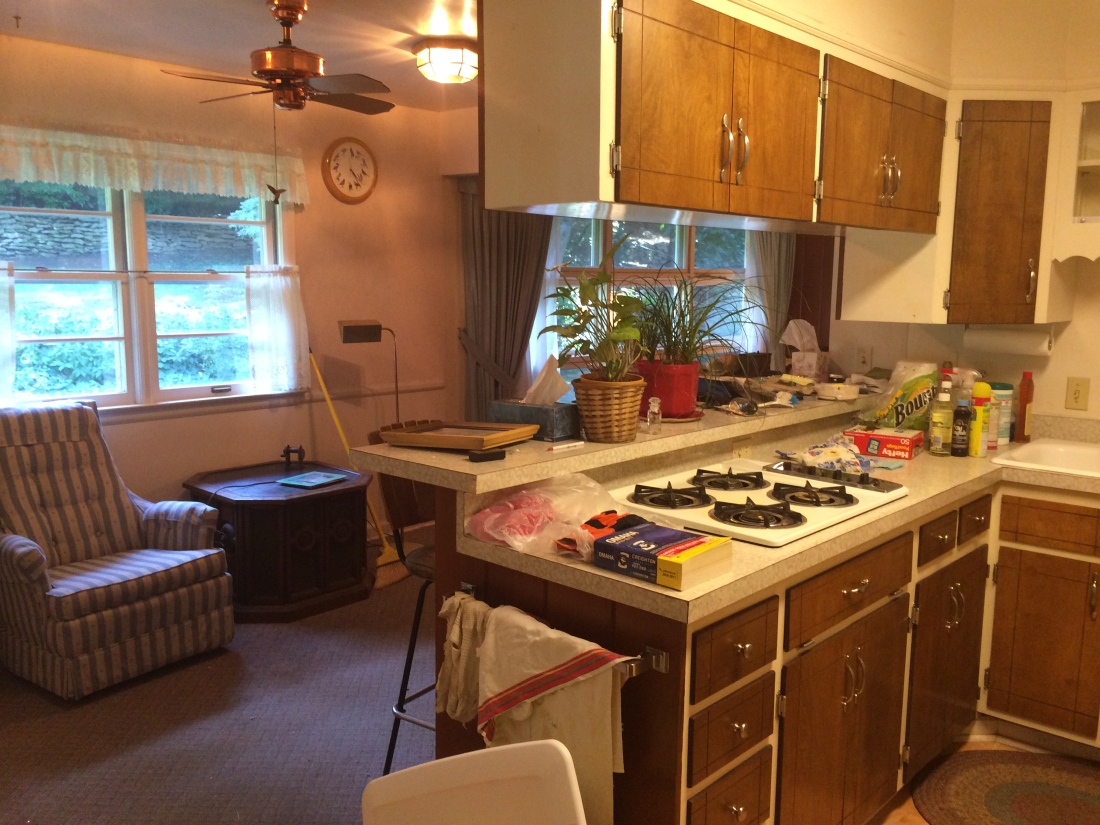For some inexplicable reason, my main memory from demo day is that I wore uncomfortable pants. Now I know there are times for uncomfortable pants. Interviews. First dates. Every pair of pants when you’re 9 months pregnant. Those skinnies you’re regretting after you accidentally ate 5 hot dogs for lunch on a 100 degree 4th of July, while failing to drink any water, but you wanna look cute and casual for the end of day fire cracker show. Those are all UNCOMFORTABLE pants! We get it! Sometimes you have to use them.
Fueled by romanticized ideas about remodeling, I hoped to show up to demo day in a midi skirt and tight tank. I wanted to channel my inner fashion influencer into home influencer. I felt creative, inspired, and maybe a bit spicy, but sometimes creative and spicy has to get. to. work. I needed pants that were flexible! durable! breathable! would hold my mom gut in (even tho I got no kids)!
These are the pants I failed to produce for demo day. I’m wearing some Walmart sweats, that by all means, should be incredibly comfortable. But they were just awful. Their ailments include:
- too short (ankles exposed to flying debris, hammers, nails, etc.)
- too low! (my main issue. every time I bent over, my crack showed! NO ONE WANTS TO SEE THAT. me saying to everyone, “oh whoops sorry don’t mind my whisper crack smacking you in the face”. Also, same issues as number!)
- too tight (this is the one sin of sweats, they should never make a person feel fat!)
- too thin (every piece of wood I skimmed managed to turn into 100 splinters that made their way through the cotton fiber to pierce my legs)
Somehow these pants were with me the entire remodel! WHOWHATWHEREWHENWHYYYYYYYYYYYY
You know how it goes, I’m over here literally heaping thousands of dollars at my house I intentionally ripped to shreds and so the thought of spending $50 on pants that actually fit, flexed when I need to flex, and sat appropriately at my waist (not around that tire of “hips”) just seems like such a waste! I guess I was just trapped in the idea that my clothes must match the status of my house (a disaster). You know, we all get that way! (just kidding no one does, that doesn’t even make sense.)



Those are the grey pants! Just look at them attacking me! Someone intervene!



























